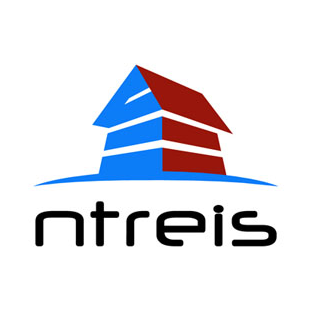
2210 SHEA RD
{{ percent(capRate, 1) }}
{{ percent(CoC, 1) }}
{{ percent(onePercentRule, 1) }} IRR
{{ percent(idealIRR, 1) }}
{{ currency(unitsTotalRentalRate, 0, '-') }} {{ currency(calcParams.strRentalRate, 0, '-') }} {{ currency(monthlyRental, 0, '-') }}
Total Monthly Rent Avg. Nightly Rate Rental Rate{{ currency(propertyValue, 0, '-') }}
Property Value{{ currency(calcParams.purchaseprice, 0, '-') }}
Purchase Price{{ currency(flipTotalCashInvested) }} {{ currency(calculatedResults?.existingInvestmentSummary?.investmentBasis.total) }} {{ currency(totalInvestment) }}
Cash Required Total Investment Initial Investment- Tenant Occupied
- {{ propertyStore?.property?.mlsSource?.status }}
{{ currency(calculatedResults?.existingInvestmentSummary?.investmentBasis.total, 0, '-') }} {{ currency(totalInvestment, 0, '-') }}
Total Investment Initial Investment{{ currency(netEquity) }}
Current EquityPlease review and edit this property's Financial History to continue.
Welcome to 2210 Shea unit 104! This gated community brand new construction condo by Conrad Homes, features 2 bedrooms and 2.5 bathrooms, combining modern elegance with city convenience. On the main level, enjoy an open layout with high ceilings, large windows, and an eat in kitchen with waterfall countertops. Upstairs, the master suite offers a luxurious ensuite bathroom and ample closet space. The 2nd bedroom also has an attached private bathroom. Building amenities include an attached 2 car garage and a fenced in back yard. Near the Medical District, Love Field, Uptown, Downtown, and Trinity Groves! Don't miss out on this opportunity for sophisticated urban living! Pictures may be of a similar unit.

| List Price: | $398,888 | |
|---|---|---|
| List date: | 12/13/2024 | |
| Days on Rescover: | 15 | |
| MLS Source: | NTREIS | |
| MLS Number: | 20794887 | |
| MLS Data Sync: | 12/28/2024 10:49 AM CST |
Offcanvas with body scrolling




