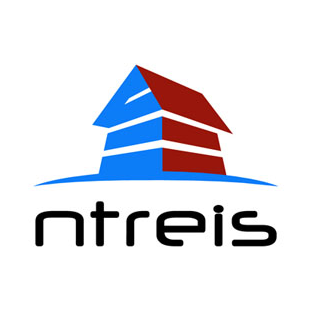
1113 WILD CHERRY DR
{{ percent(capRate, 1) }}
{{ percent(CoC, 1) }}
{{ percent(onePercentRule, 1) }} IRR
{{ percent(idealIRR, 1) }}
{{ currency(unitsTotalRentalRate, 0, '-') }} {{ currency(calcParams.strRentalRate, 0, '-') }} {{ currency(monthlyRental, 0, '-') }}
Total Monthly Rent Avg. Nightly Rate Rental Rate{{ currency(propertyValue, 0, '-') }}
Property Value{{ currency(calcParams.purchaseprice, 0, '-') }}
Purchase Price{{ currency(flipTotalCashInvested) }} {{ currency(calculatedResults?.existingInvestmentSummary?.investmentBasis.total) }} {{ currency(totalInvestment) }}
Cash Required Total Investment Initial Investment- Tenant Occupied
- {{ propertyStore?.property?.mlsSource?.status }}
{{ currency(calculatedResults?.existingInvestmentSummary?.investmentBasis.total, 0, '-') }} {{ currency(totalInvestment, 0, '-') }}
Total Investment Initial Investment{{ currency(netEquity) }}
Current EquityPlease review and edit this property's Financial History to continue.
Price Reducted !!Location! Location! Beautiful two-story home is located in North West Carrollton's Oak Hills Community. Two-story ceiling in the entry flanked by a dining room and a home office or secondary living room with wall-to-wall built-ins. Wood floors, tile, & recessed lighting flow throughout downstairs. Recently updated kitchen features: granite countertops & stainless steel appliances,and updated cabinets. Primary suite is HUGE and offers an updated ensuite bath, dual vanity, walk-in closet & more! All bedrooms up on the second floor. Splash pool & attached spa are surrounded by sliding electric gate providing privacy. Move-in ready. Convenient to shopping, dining, State Hwy 121 offering easy access to Toyota Hdqtrs, Grandscape, Legacy Business Park & Legacy West. Short distance to Award winning Polser Elem STEM School. Very close to many parks and Castle Hills community Village shops and Restaurants. Don’t miss this one!

| List Price: | $465,000 | |
|---|---|---|
| List date: | 06/26/2024 | |
| Days on Rescover: | 191 | |
| MLS Source: | NTREIS | |
| MLS Number: | 20652825 | |
| MLS Data Sync: | 1/3/2025 3:24 PM CST |
Offcanvas with body scrolling




