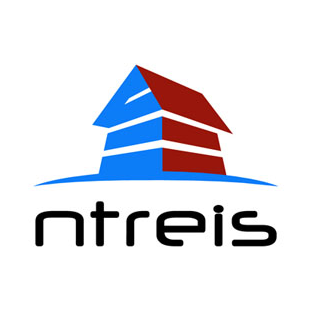
924 OAK VALLEY RD
{{ percent(capRate, 1) }}
{{ percent(CoC, 1) }}
{{ percent(onePercentRule, 1) }} IRR
{{ percent(idealIRR, 1) }}
{{ currency(unitsTotalRentalRate, 0, '-') }} {{ currency(calcParams.strRentalRate, 0, '-') }} {{ currency(monthlyRental, 0, '-') }}
Total Monthly Rent Avg. Nightly Rate Rental Rate{{ currency(propertyValue, 0, '-') }}
Property Value{{ currency(calcParams.purchaseprice, 0, '-') }}
Purchase Price{{ currency(flipTotalCashInvested) }} {{ currency(calculatedResults?.existingInvestmentSummary?.investmentBasis.total) }} {{ currency(totalInvestment) }}
Cash Required Total Investment Initial Investment- Tenant Occupied
- {{ propertyStore?.property?.mlsSource?.status }}
{{ currency(calculatedResults?.existingInvestmentSummary?.investmentBasis.total, 0, '-') }} {{ currency(totalInvestment, 0, '-') }}
Total Investment Initial Investment{{ currency(netEquity) }}
Current EquityPlease review and edit this property's Financial History to continue.
Welcome home to this 3 bdr 2 bath home in the desirable Oak Valley Estates neighborhood. As you enter the home you will notice wood flooring throughout, except in the wet areas. The living room is open to the dining area and features a wood burning fireplace with built in shelving. The kitchen features silestone countertops, SS appliances, and tile floors. The split bedroom floor plan offers privacy and a guest bathroom. The master bath features radiant heat flooring, newer tiled shower with glass door, his and her sinks, dual closets, and a garden tub. Off of the living room features a large multipurpose room that looks into the backyard. Stone rock work in the backyard leads you to an outdoor seating area and outdoor grill area that has water and electricity. Among the many trees you will find a playhouse that also has electricity. Newer HVAC, roof replaced in 2023. This neighborhood is within walking distance to Bransom Elementary, Kerr Middle, and Centennial High School and has a park and trail for hiking or biking.

| List Price: | $340,000 | |
|---|---|---|
| List date: | 12/06/2024 | |
| Days on Rescover: | 32 | |
| MLS Source: | NTREIS | |
| MLS Number: | 20791209 | |
| MLS Data Sync: | 1/7/2025 12:24 PM CST |
Offcanvas with body scrolling




