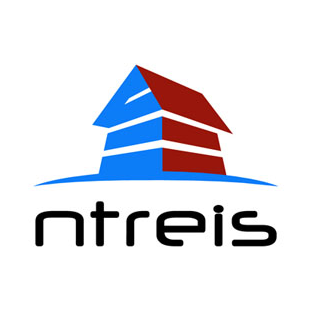
3513 ANDOVER CT
{{ percent(capRate, 1) }}
{{ percent(CoC, 1) }}
{{ percent(onePercentRule, 1) }} IRR
{{ percent(idealIRR, 1) }}
{{ currency(unitsTotalRentalRate, 0, '-') }} {{ currency(calcParams.strRentalRate, 0, '-') }} {{ currency(monthlyRental, 0, '-') }}
Total Monthly Rent Avg. Nightly Rate Rental Rate{{ currency(propertyValue, 0, '-') }}
Property Value{{ currency(calcParams.purchaseprice, 0, '-') }}
Purchase Price{{ currency(flipTotalCashInvested) }} {{ currency(calculatedResults?.existingInvestmentSummary?.investmentBasis.total) }} {{ currency(totalInvestment) }}
Cash Required Total Investment Initial Investment- Tenant Occupied
- {{ propertyStore?.property?.mlsSource?.status }}
{{ currency(calculatedResults?.existingInvestmentSummary?.investmentBasis.total, 0, '-') }} {{ currency(totalInvestment, 0, '-') }}
Total Investment Initial Investment{{ currency(netEquity) }}
Current EquityPlease review and edit this property's Financial History to continue.
Perfect opportunity to bring your decorator ideas to this spacious property that just needs an update. Great location in a cul de sac, and backing to open green belt with a two car garage. Large fenced yard with trees. Floorplan offers both formal living and dining rooms; Large family room has windows both front and rear of the home, vaulted ceiling and feature brick fireplace. Separate utility room and wet bar. Kitchen includes lots of cabinets and a separate pantry. A powder bath completes the first floor. All the bedrooms are upstairs, plus a full bath. The secondary beds are spacious and include walk in closets. Large master has ensuite with shower and two sinks.

| List Price: | $400,000 | |
|---|---|---|
| List date: | 11/28/2024 | |
| Days on Rescover: | 28 | |
| MLS Source: | NTREIS | |
| MLS Number: | 20787233 | |
| MLS Data Sync: | 12/25/2024 10:15 PM CST |
Offcanvas with body scrolling




