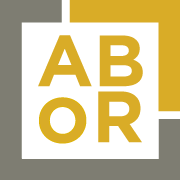
607 W SAINT JOHNS AVE APT 3
{{ percent(capRate, 1) }}
{{ percent(CoC, 1) }}
{{ percent(onePercentRule, 1) }} IRR
{{ percent(idealIRR, 1) }}
{{ currency(unitsTotalRentalRate, 0, '-') }} {{ currency(calcParams.strRentalRate, 0, '-') }} {{ currency(monthlyRental, 0, '-') }}
Total Monthly Rent Avg. Nightly Rate Rental Rate{{ currency(propertyValue, 0, '-') }}
Property Value{{ currency(calcParams.purchaseprice, 0, '-') }}
Purchase Price{{ currency(flipTotalCashInvested) }} {{ currency(calculatedResults?.existingInvestmentSummary?.investmentBasis.total) }} {{ currency(totalInvestment) }}
Cash Required Total Investment Initial Investment- Tenant Occupied
- {{ propertyStore?.property?.mlsSource?.status }}
{{ currency(calculatedResults?.existingInvestmentSummary?.investmentBasis.total, 0, '-') }} {{ currency(totalInvestment, 0, '-') }}
Total Investment Initial Investment{{ currency(netEquity) }}
Current EquityPlease review and edit this property's Financial History to continue.
This beautiful condo includes two large bedrooms with walk-in closets and two full bathrooms (both upstairs) plus a 2nd living or loft area. The living area and kitchen downstairs have an open floor plan and eat in kitchen dining, plus there is a large under the stairs storage closet and half bath just off the kitchen/dining area. Come enjoy the wood-style flooring throughout (no carpet!), plantation shutters, balcony, and large covered gazebo for backyard lounging. The Floorplan is great for entertaining, and the condo is well located and walkable to many restaurants including Kura Revolving Sushi Bar, Bun Belly, Black Star Co-op. The Crestview Station and the CapMetro Rapid bus transit station are 0.4 miles aways.

| List Price: | $550,000 | |
|---|---|---|
| List date: | 09/20/2024 | |
| Days on Rescover: | 60 | |
| MLS Source: | ABOR | |
| MLS Number: | 8449451 | |
| MLS Data Sync: | 11/19/2024 5:25 PM CST |
 School Information
School Information

View detailed school information
with an account!
Learn more about school information
Rating
{{elementary.level}}
{{elementary.type}}
{{number(elementary.census.enrollment.value)}}
{{elementary.census.studentTeacherRatio.value}}
{{elementary.census.percentageTeachers3PlusYearsExperience.value}}%
{{elementary.census.percentFreeReducedLunch.value}}%
Rating
Rating
{{intermediate.level}}
{{intermediate.type}}
{{number(intermediate.census.enrollment.value)}}
{{intermediate.census.studentTeacherRatio.value}}
{{intermediate.census.percentageTeachers3PlusYearsExperience.value}}%
{{intermediate.census.percentFreeReducedLunch.value}}%
Rating
{{jrHigh.level}}
{{jrHigh.type}}
{{number(jrHigh.census.enrollment.value)}}
{{jrHigh.census.studentTeacherRatio.value}}
{{jrHigh.census.percentageTeachers3PlusYearsExperience.value}}%
{{jrHigh.census.percentFreeReducedLunch.value}}%
Rating
{{high.level}}
{{high.type}}
{{number(high.census.enrollment.value)}}
{{high.census.studentTeacherRatio.value}}
{{high.census.percentageTeachers3PlusYearsExperience.value}}%
{{high.census.percentFreeReducedLunch.value}}%
Offcanvas with body scrolling




