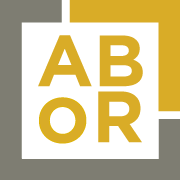
13242 KERRVILLE FOLKWAY
{{ percent(capRate, 1) }}
{{ percent(CoC, 1) }}
{{ percent(onePercentRule, 1) }} IRR
{{ percent(idealIRR, 1) }}
{{ currency(unitsTotalRentalRate, 0, '-') }} {{ currency(calcParams.strRentalRate, 0, '-') }} {{ currency(monthlyRental, 0, '-') }}
Total Monthly Rent Avg. Nightly Rate Rental Rate{{ currency(propertyValue, 0, '-') }}
Property Value{{ currency(calcParams.purchaseprice, 0, '-') }}
Purchase Price{{ currency(flipTotalCashInvested) }} {{ currency(calculatedResults?.existingInvestmentSummary?.investmentBasis.total) }} {{ currency(totalInvestment) }}
Cash Required Total Investment Initial Investment- Tenant Occupied
- {{ propertyStore?.property?.mlsSource?.status }}
{{ currency(calculatedResults?.existingInvestmentSummary?.investmentBasis.total, 0, '-') }} {{ currency(totalInvestment, 0, '-') }}
Total Investment Initial Investment{{ currency(netEquity) }}
Current EquityPlease review and edit this property's Financial History to continue.
Welcome to a harmonious blend of prime location, serene relaxation, and exceptional affordability. The versatile floor plan allows for the conversion of the upstairs living room into a fifth bedroom, while mature trees provide ample shade in both the front and back yards. Your private sparkling saltwater pool, equipped with smart controls accessible via your smartphone, adds a touch of modern convenience and refreshments on the hot Texas days. Energy-efficient windows throughout the home come with a lifetime transferrable warranty, ensuring ample natural light without excessive heat. The tile flooring on both floors makes cleaning a breeze and is pet-friendly. The remodeled kitchen features elegant granite countertops and an under-mount sink. The spacious living room boasts a gas fireplace for the warmth and charm of a real wood fire. Additionally, a formal living and dining room area provides versatile space that could serve as an office or game room. Upstairs, a large living room offers flexibility as a movie area or workout space, catering to various lifestyle needs. The generously sized primary bedroom comfortably fits a sitting area alongside a king-sized bed. Its ensuite bathroom features his and her sinks and a shower that can easily be converted to a walk-in, enhancing accessibility. A large walk-in closet with built-in storage solutions caters to all storage needs. 3 additional bedrooms, each with substantial closets, ensure ample space for family members or guests. Situated just 0.2 miles from Apple and close to the Domain and other major employers and attractions, this home enjoys a super low tax rate and minimal restrictions, making it a highly desirable destination that combines affordability with quality and convenience. Enjoy a wealth of neighborhood amenities, including a scenic hike and bike trail, a refreshing public pool, multiple parks, pet-friendly areas, private tennis courts, and a community center—all designed to enrich daily life.

| List Price: | $599,899 | |
|---|---|---|
| List date: | 07/05/2024 | |
| Days on Rescover: | 171 | |
| MLS Source: | ABOR | |
| MLS Number: | 3607090 | |
| MLS Data Sync: | 12/23/2024 10:15 AM CST |
Offcanvas with body scrolling




