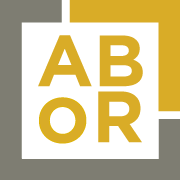
13209 VILLA PARK DR
{{ percent(capRate, 1) }}
{{ percent(CoC, 1) }}
{{ percent(onePercentRule, 1) }} IRR
{{ percent(idealIRR, 1) }}
{{ currency(unitsTotalRentalRate, 0, '-') }} {{ currency(calcParams.strRentalRate, 0, '-') }} {{ currency(monthlyRental, 0, '-') }}
Total Monthly Rent Avg. Nightly Rate Rental Rate{{ currency(propertyValue, 0, '-') }}
Property Value{{ currency(calcParams.purchaseprice, 0, '-') }}
Purchase Price{{ currency(flipTotalCashInvested) }} {{ currency(calculatedResults?.existingInvestmentSummary?.investmentBasis.total) }} {{ currency(totalInvestment) }}
Cash Required Total Investment Initial Investment- Tenant Occupied
- {{ propertyStore?.property?.mlsSource?.status }}
{{ currency(calculatedResults?.existingInvestmentSummary?.investmentBasis.total, 0, '-') }} {{ currency(totalInvestment, 0, '-') }}
Total Investment Initial Investment{{ currency(netEquity) }}
Current EquityPlease review and edit this property's Financial History to continue.
Welcome to 13209 Villa Park Drive, a versatile 4-bedroom, 3.5-bathroom brick home nestled on an expansive 0.3121-acre corner lot in North Austin. The main level boasts 1,898 square feet of living space, designed for comfort and functionality. The centerpiece is a grand 2-story living room with a large brick fireplace, creating a warm and welcoming atmosphere. Natural light pours in throughout the home, enhancing its open and airy feel. Wood laminate flooring spans much of the common areas, making for easy maintenance. The kitchen is spacious, featuring a center island that provides ample workspace and storage. With its open design and plenty of counter space, it’s perfect for both everyday meals and hosting gatherings. Adjacent to the kitchen is a bright breakfast area, flooded with natural light from large windows, making it the ideal spot to start your day. A separate study on the main level can also function as a 4th bedroom, adding flexibility for your living needs. The mother-in-law floor plan ensures privacy, with the primary bedroom located separately from the secondary bedrooms. One of the unique features of this home is the upstairs apartment, which includes 1 bedroom, 1 bathroom, and a small living room, providing an additional 364 square feet of living space. While there is no separate entrance, access to the upstairs is conveniently located within the main residence. This apartment offers potential for extended family accommodations, a private guest suite, or even a rental space. Outdoor living is a breeze with both a large covered front porch and an equally spacious back porch—perfect for entertaining or relaxing under the shade of the property's mature oak trees. The expansive lot provides plenty of outdoor space for gardening or recreation, while the 2-car side-entry garage and extended driveway offer ample parking for guests. As an estate sale being sold as-is, this home presents an exciting opportunity!

| List Price: | $499,000 | |
|---|---|---|
| List date: | 09/13/2024 | |
| Days on Rescover: | 64 | |
| MLS Source: | ABOR | |
| MLS Number: | 1159836 | |
| MLS Data Sync: | 11/15/2024 10:15 PM CST |
 School Information
School Information

View detailed school information
with an account!
Learn more about school information
Rating
{{elementary.level}}
{{elementary.type}}
{{number(elementary.census.enrollment.value)}}
{{elementary.census.studentTeacherRatio.value}}
{{elementary.census.percentageTeachers3PlusYearsExperience.value}}%
{{elementary.census.percentFreeReducedLunch.value}}%
Rating
Rating
{{intermediate.level}}
{{intermediate.type}}
{{number(intermediate.census.enrollment.value)}}
{{intermediate.census.studentTeacherRatio.value}}
{{intermediate.census.percentageTeachers3PlusYearsExperience.value}}%
{{intermediate.census.percentFreeReducedLunch.value}}%
Rating
{{jrHigh.level}}
{{jrHigh.type}}
{{number(jrHigh.census.enrollment.value)}}
{{jrHigh.census.studentTeacherRatio.value}}
{{jrHigh.census.percentageTeachers3PlusYearsExperience.value}}%
{{jrHigh.census.percentFreeReducedLunch.value}}%
Rating
{{high.level}}
{{high.type}}
{{number(high.census.enrollment.value)}}
{{high.census.studentTeacherRatio.value}}
{{high.census.percentageTeachers3PlusYearsExperience.value}}%
{{high.census.percentFreeReducedLunch.value}}%
Offcanvas with body scrolling




